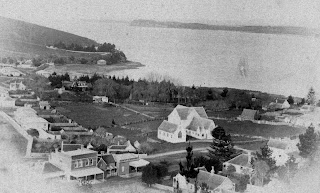The Anglican Church of Holy Trinity was constructed in 1865. The congregation more than doubled during the next ten years. This phenomenon was general to the district. The population of Devonport increased during the 1870's to just under 1000 residents. The pressure to enlarge facilities was felt by all religious and social organisations in the community.
A decision was made in 1874 to enlarge the existing church by extending the nave and aisles by 9 feet. Edward Bartley prepared the plans which were executed by Henry Pitts. At this time Edward was still operating predominantly as a master builder. By 1877 when a meeting of the Vestry agreed that a larger church was urgently required, it was Edward Bartley, now a practising architect, who was asked to draw plans for a new church. It is likely that his later appointment as Diocesan Architect was facilitated by this early involvement with Holy Trinity.
It was another three years before these plans for the church were accepted as real financial constraints dictated the pace of development. There were other calls on any money available for building. Funds were needed to purchase the house being rented and used as a parsonage. The Sunday School was also seriously overcrowded.
All these projects relied on subscriptions and donations from the community. Over £400 was found to buy the parsonage and extend the school room during 1878. At the same time residents were being called on to support other community projects for education and arts facilities, meeting spaces and infrastructure. Consider how this level of commitment by the community compares to the average rate of charitable donation today.
 |
| The Programme for one of several fundraising concerts organised by Alf Bartley with his father Edward in 1886. Image BFA 2003 |
Edward Bartley worked with his son Alfred to design the stalls as stage sets. He had the professional assistance of his nephew Theo Queree, a recent Jersey immigrant who was particularly skilled in operatic stage design. Devonport resident H. N. Williams provided his considerable artistic flair and the benefit of his extensive travels in the Middle East. Visitors entered the Temples of Isis and Osiris, passed between columns and past friezes faithfully imitating the ancient style. The triumph at the eastern end of the stall was a desert sunset. Purchasers responded generously, delighted to buy fancy work and preserves from the matrons and young ladies suitably attired in a chastely Victorian version of Egyptian costume.
 |
| The temporary solution for Holy Trinity 1883 Image APL SGGSC |
The next stage was erected over the old building during 1886. This old church was taken away and reconstructed on a section behind the new one. There were still plans to add a further ten feet to the front of the new church, along with a tower, spire and south porch.
All of the fittings were supplied by the congregation. Edward designed a new pulpit in native timbers to complement the interior, which was placed in the Church in time for its completion.
 |
| View of Holy Trinity, Devonport and surrounds, showing the new church with the old on an adjacent section c 1887. Image BFA |
From the south window, with its elaborate gothic tracery, to the joinery of the seats and fittings, this Church fills with soft light and texture- a celebration of wood and worship.
 |
| Interior view, Holy Trinity, Devonport, Auckland. Image BFA 2003 |
 |
| Pulpit Holy Trinity, Devonport, Edward Bartley. Image APL SGGSC 5896 |
No asset or effort was wasted. The Sunday School had again outgrown the space available so the schoolroom was hoisted onto skids and moved down to be joined to the old church.
The next building project proceeded immediately with the construction of the new Vicarage in 1887. There was then a pause until the new hall was built in 1910. This was financed by a mortgage. Edward Bartley, along with Humphrey Duder and George Hunt were appointed trustees for the property until it became debt free.

